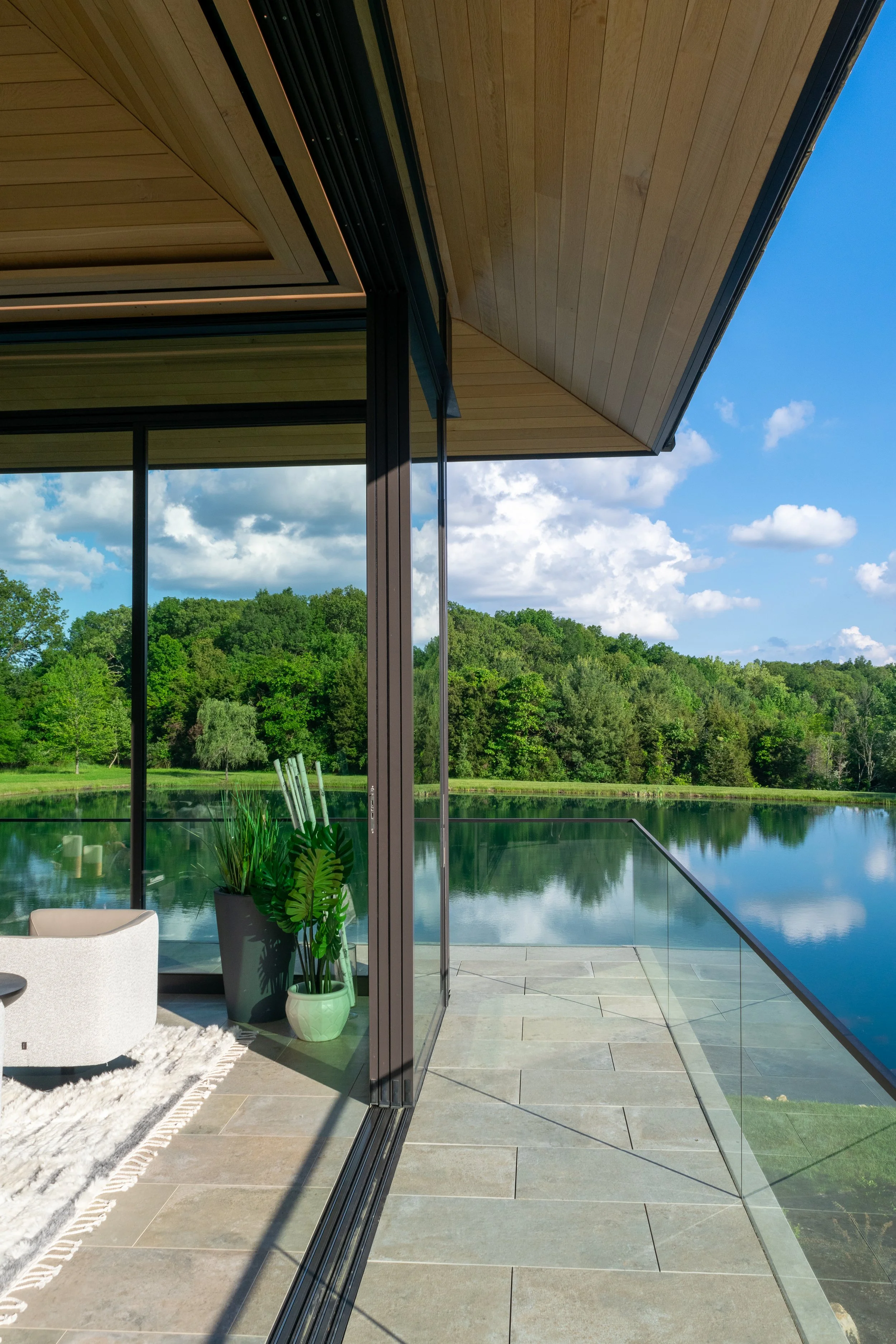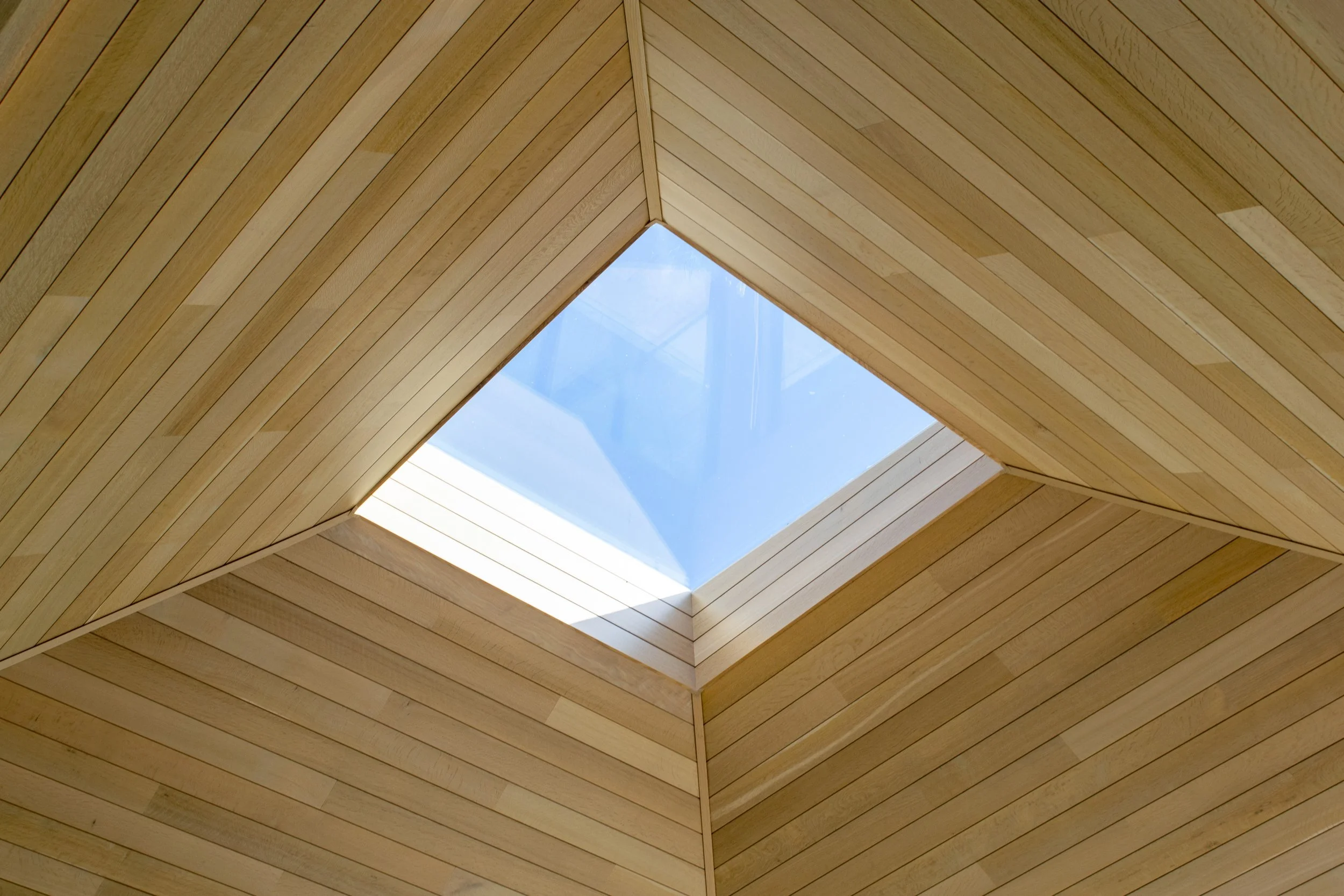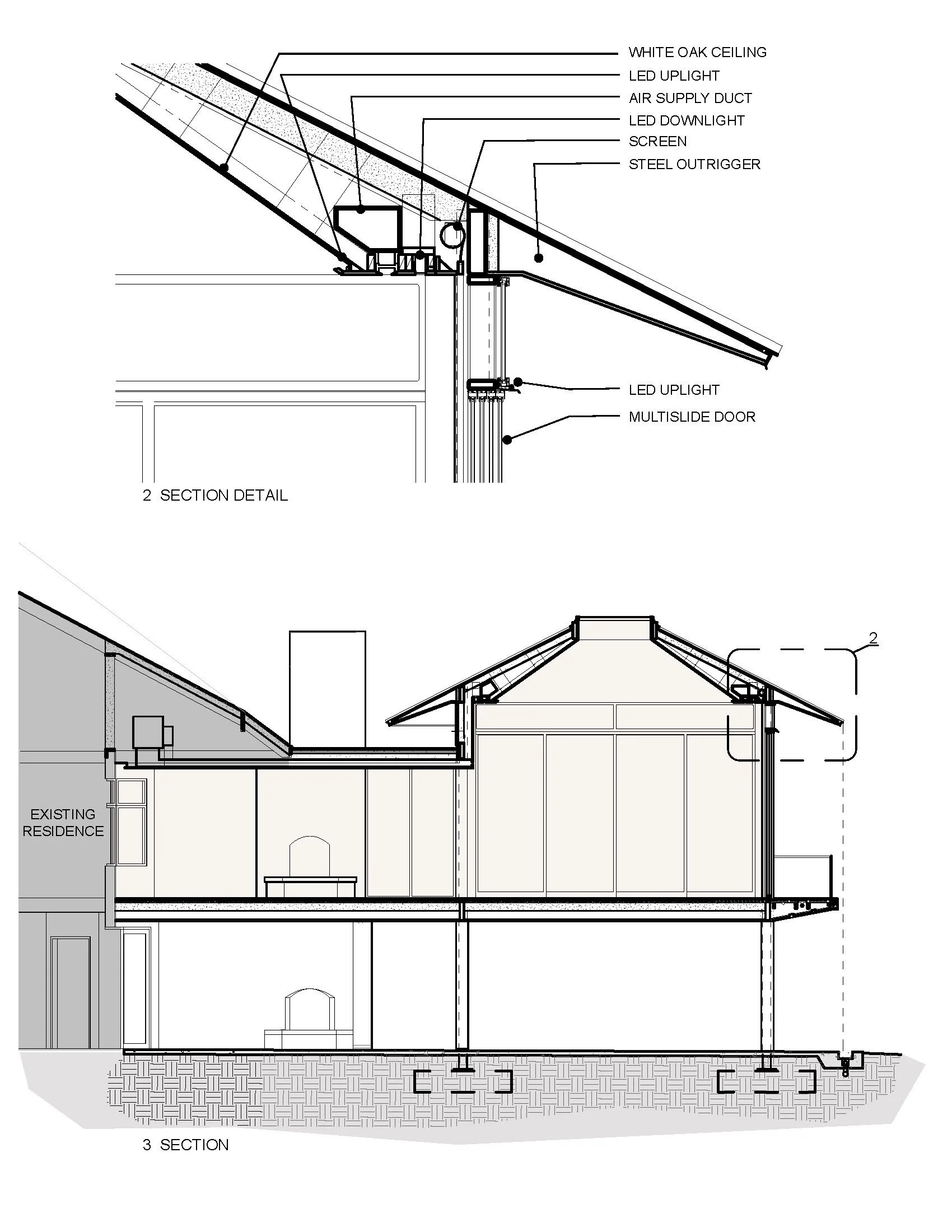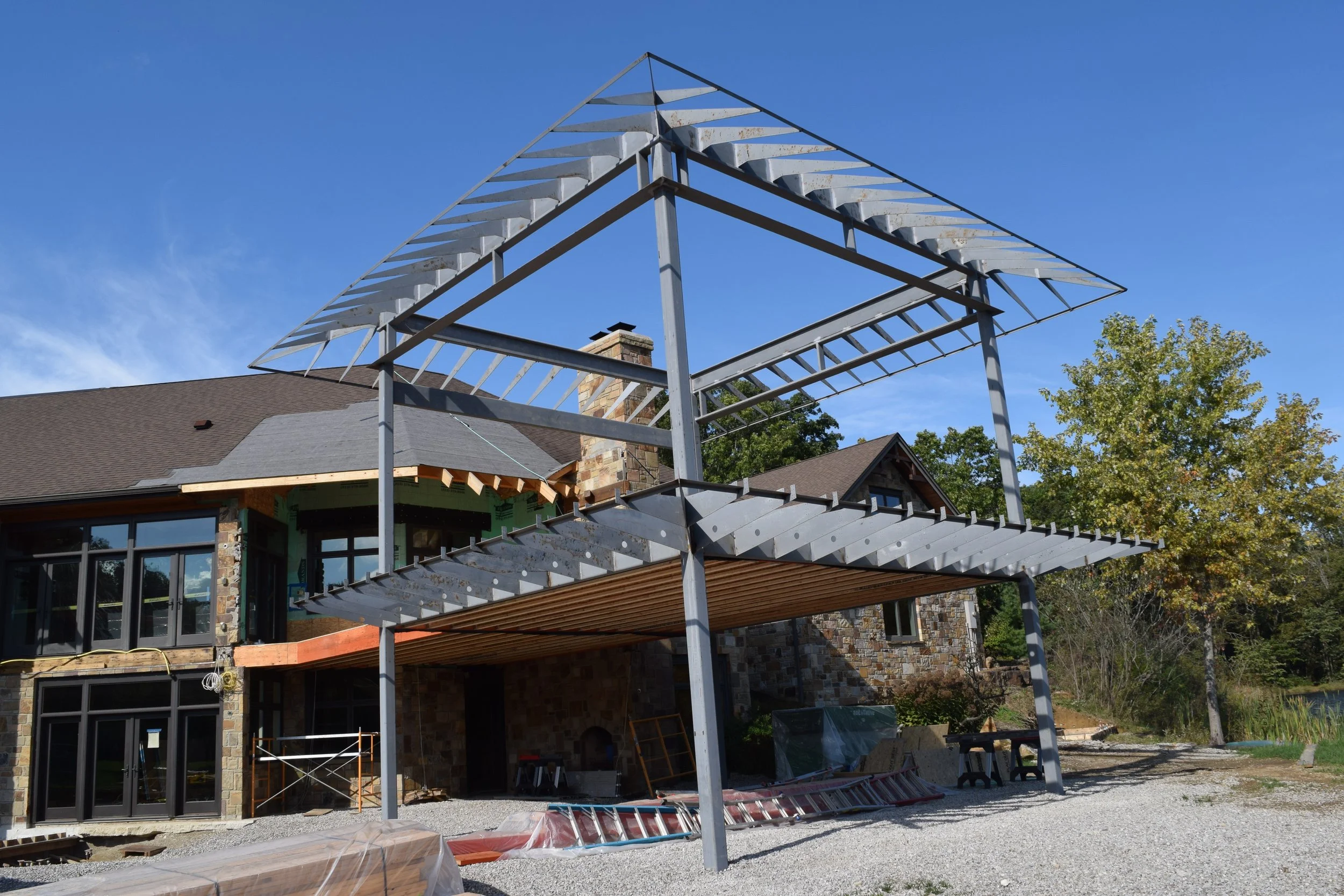PANORAMA PAVILION
PANORAMA PAVILION AND LANDSCAPE
LOOKING EAST
This residential room addition and rennovation project is sited in Bartholomew County within a prairie landscape that abuts a 108-acre, protected natural area maintained by the Sycamore Land Trust. The existing home, designed by Miller Architects of Nashville, Indiana in the early 2000’s, features protruding gable roofs and rustic, sandstone walls. The brief was to create an all-seasons room as an extension of the kitchen and dining area that could be used for entertainment, as well as new outdoor gardens and spaces for recreation and relaxation. The architects proposed a transparent pavilion that would serve as a lightweight counterpoint to the existing stone structure. Extending out towards the lake, the pavilion provides a completely immersive experience and panoramic view of the surrounding landscape.
A simple moment frame steel structure on four slender posts supports a hip roof construction with an oculus at its center. The walls are composed of multi-slide glass panels that open the room on three sides allowing the residents and their guests to flow seamlessly between inside and outside. A cantilevered balcony wraps the pavilion, bound by a glass rail and a delicately overhanging roof. The deep overhangs and high-performance glazing work to minimize solar heat gain. The operable multi-slide doors allow for ample cross ventilation, and the radiant floor heating system provides an efficient and comfortable heat source. Care was taken to work with local materials, such as locally sourced white oak ceiling material, and the regionally sourced sandstone. To improve flow between the upper and lower levels, a new exterior staircase was added that connects to an outdoor kitchen, dining area, pool, and firepit offering spaces for socializing at various scales.
Careful attention was paid to detailing a simple palette of materials for the architecture, landscape, and furnishings. Thin, steel outriggers supporting the roof and balcony reinforce the pavilion’s sense of lightness and its ceiling features fine woodworking, including custom oak grills for the speakers and air diffusers. The soffit thickens at the perimeter carefully embedding lighting, ductwork, and a retractable insect screen. The landscape is designed to capture water falling from the pavilion’s gutterless roof. Garden areas also feature native, perennial, and draught-tolerant plantings that reflect and amplify a sense of place within the natural prairie context. The regional sandstone was incorporated into a new water feature and can be found in the form of boulders throughout the gardens, which add a subtle material link to the existing architecture.
ARCHITECTURE TEAM: BROWNSMITH STUDIOS AND LAA OFFICE
LANDSCAPE ARCHITECTURE: LAA OFFICE
STRUCTURAL ENGINEERING: KATAHDIN ENGINEERING
CLIENT: UNDISCLOSED
CONTRACTOR: LOREN WOOD BUILDERS
PROJECT MANAGER: RHETT ELLIOT
SUPERINTENDENT: TOM QUINTANA
SUBCONTRACTORS:
LANDSCAPE: MOTHER NATURE
STRUCTURAL STEEL: STRUCTURAL COMPONENTS
CASEWORK AND WOODWORKING: STOLLS WOODWORKING
HVAC AND PLUMBING: COMMERCIAL SERVICE
ELECTRICAL: PRICE ELECTRIC
TILE: CARPETS PLUS COLORTILE
AERIAL VIEW LOOKING NORTH
AERIAL
LOOKING NORTH
LOOKING EAST AT DUSK
CUSTOM STEEL, TILE, AND GLASS STAIRS
LANDSCAPE AND OUTDOOR KITCHEN
MULTISLIDE DOOR PANELS OPEN
INTERIOR LOOKING SOUTH - TABLE DESIGN AND FABRICATION BY BROWNSMITH STUDIOS
INTEGRATED LED UPLIGHTING OF CEILING AND SOFFIT
WHITE OAK CEILING WITH SKYLIGHT
RENOVATED LOWER LEVEL BAR WITH BACKLIT CAMBRIA QUARTZ BY STOLLS WOODWORKING
LANDSCAPE ARCHITECTURE AND SITE PLAN BY LAA OFFICE
STEEL MOMENT FRAME WITH CUSTOM CNC FABRICATED OUTRIGGERS
STEEL MOMENT FRAME DURING CONSTRUCTION

















